Logo

Contact
26, rue Large
L-4204 ESCH-SUR-ALZETTE
T 00352 / 26 56 11 52
F 00352 / 26 56 11 53
info@2001.lu
www.2001.lu
Direction
Philippe Nathan
Sergio Carvalho
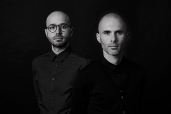
Historique
founded in 2010
Effectif
8 architects
Domaines d'activité
The environment practiced by society defines our fields of interests, activities and scales:
Territories, buildings, spaces and ideas.
2001 aims at a double production: both physical and built, as much as intellectual and cultural.
2001 thinks and produces a radical architecture reduced to the essential, responding in a rational, coherent and daring way to the urgencies and needs of contemporary society.
Share this office
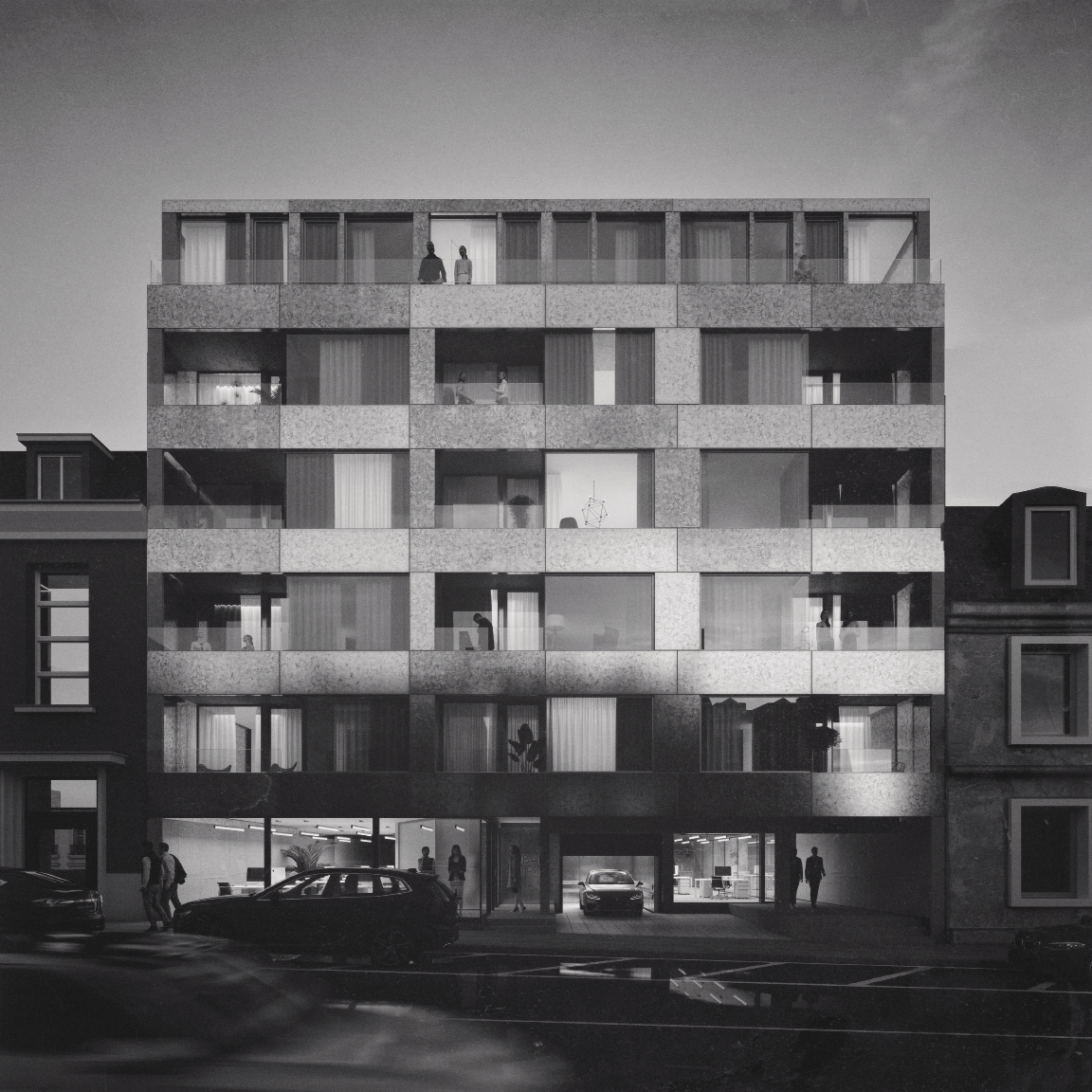 OBAN : massive urban bloc of 24 apartments, offices and services. Upcoming
OBAN : massive urban bloc of 24 apartments, offices and services. Upcoming
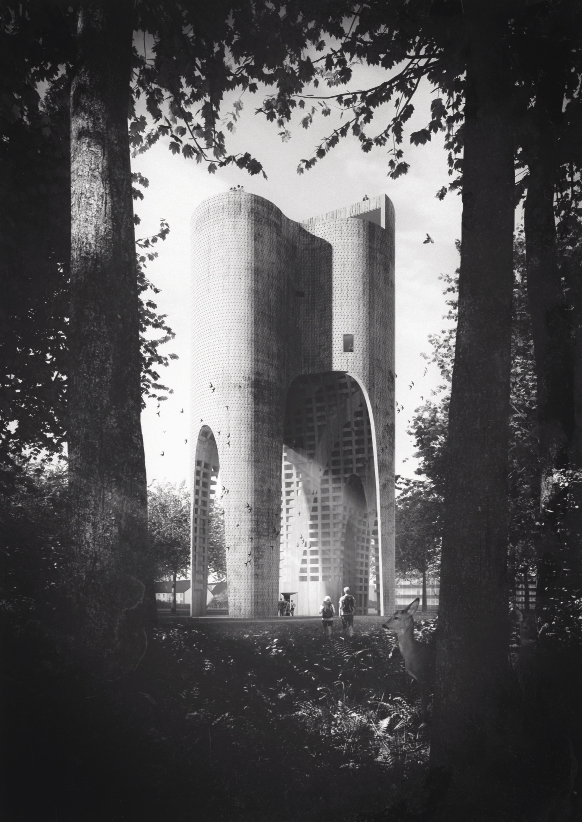 KIRCHBERGH2O : watertower & ornithology installations. Turning a public infrastructure into a grand public-space. Competition
KIRCHBERGH2O : watertower & ornithology installations. Turning a public infrastructure into a grand public-space. Competition
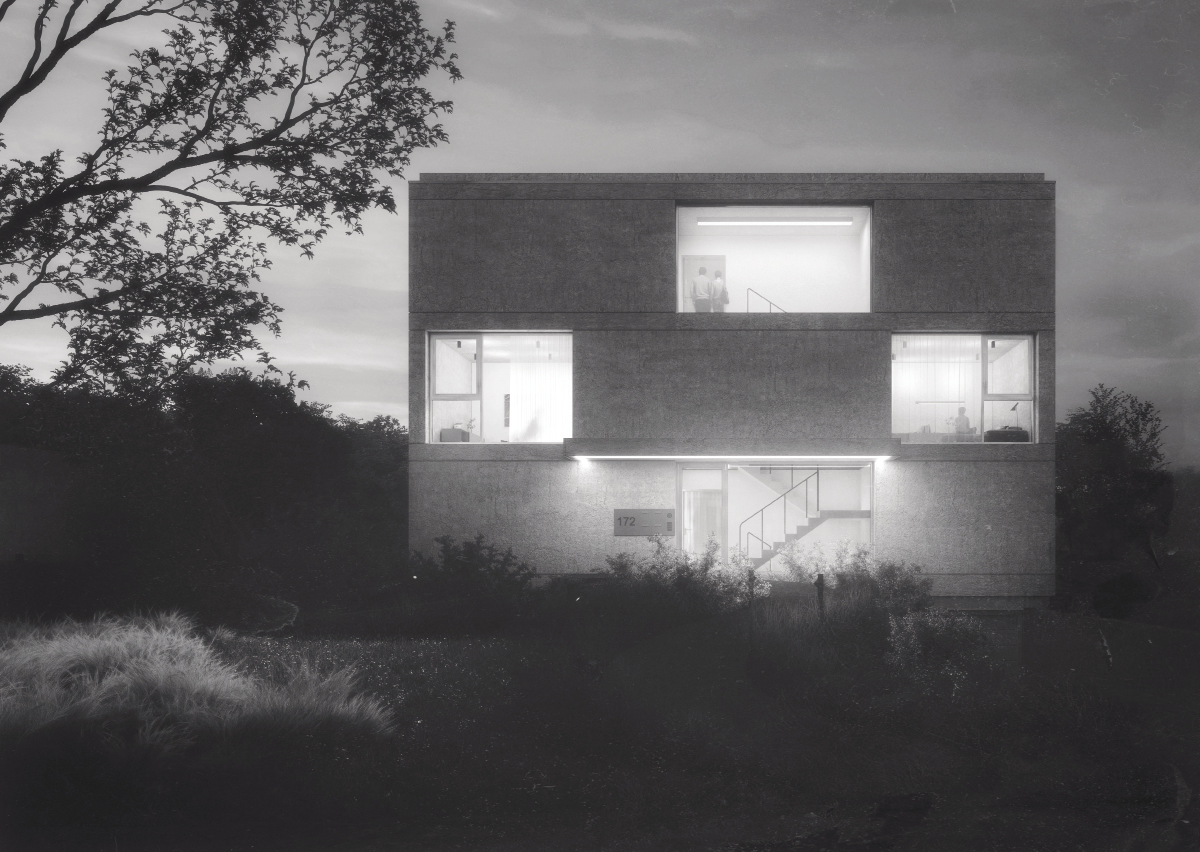 ORIA : suburban villa of 4 apartments, house of (concrete) cards. Upcoming
ORIA : suburban villa of 4 apartments, house of (concrete) cards. Upcoming
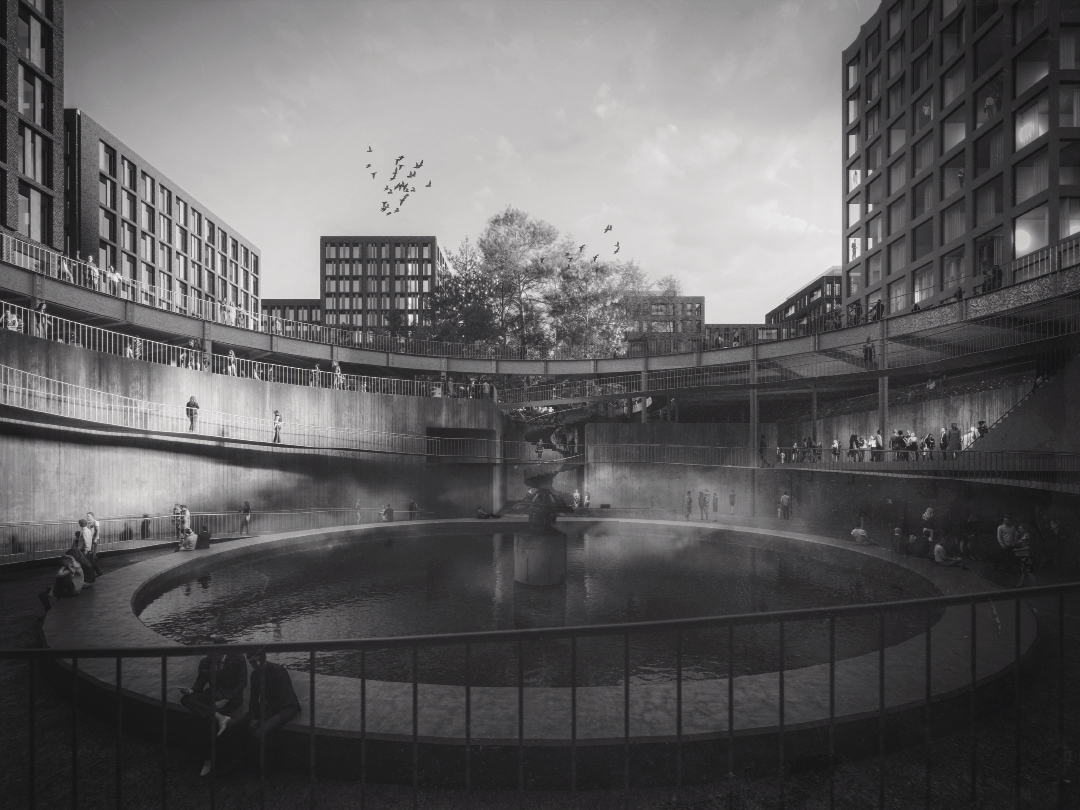 BELVALSINTERSQUARE : a 3-dimensional public square developing in the industrial undergrounds. Competition
BELVALSINTERSQUARE : a 3-dimensional public square developing in the industrial undergrounds. Competition
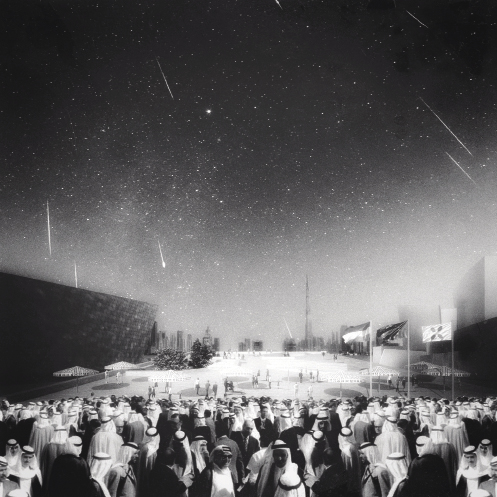 SANDBOX : expo 2020, no show-off building but a public square and underground spaces built of local sand. Competition
SANDBOX : expo 2020, no show-off building but a public square and underground spaces built of local sand. Competition
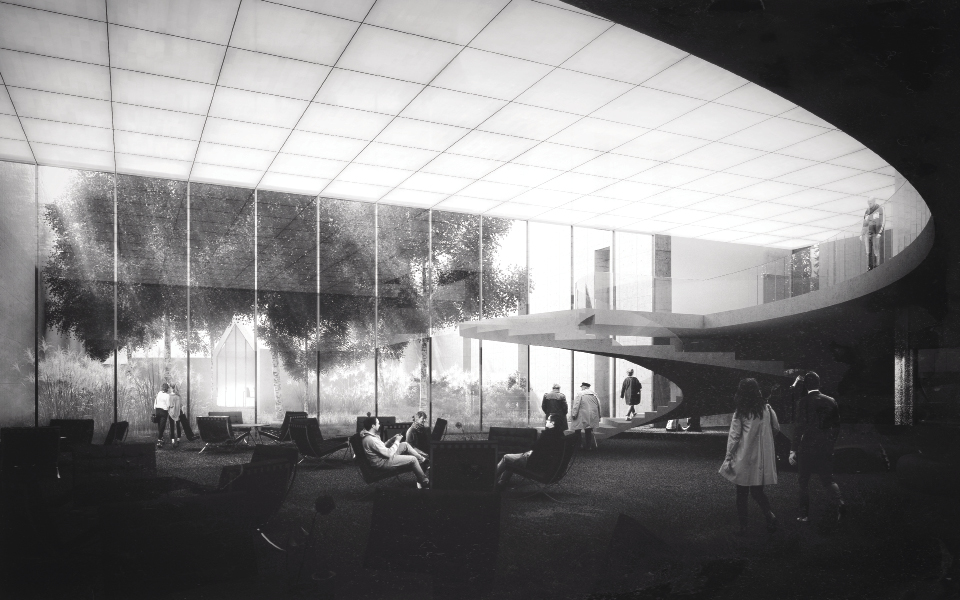 FINDELTERMINAL : transformation of an underground train station into sunken forest, hotel & services. Speculation
FINDELTERMINAL : transformation of an underground train station into sunken forest, hotel & services. Speculation
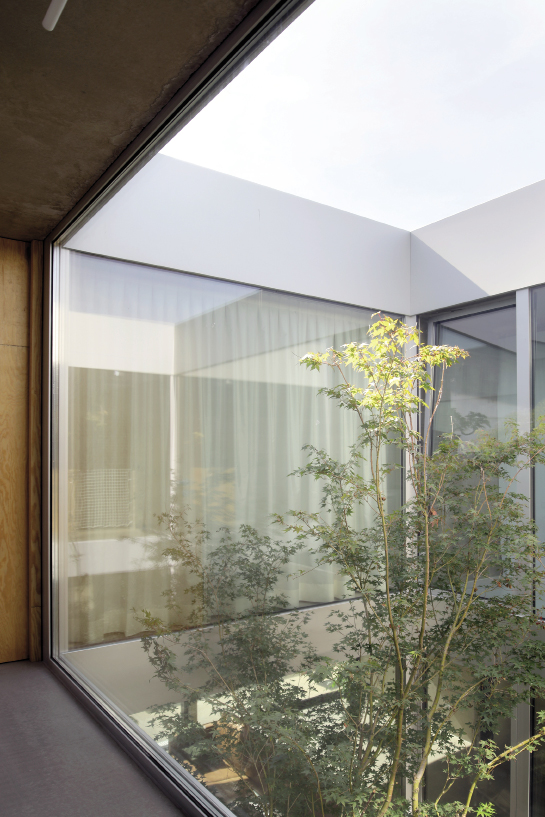
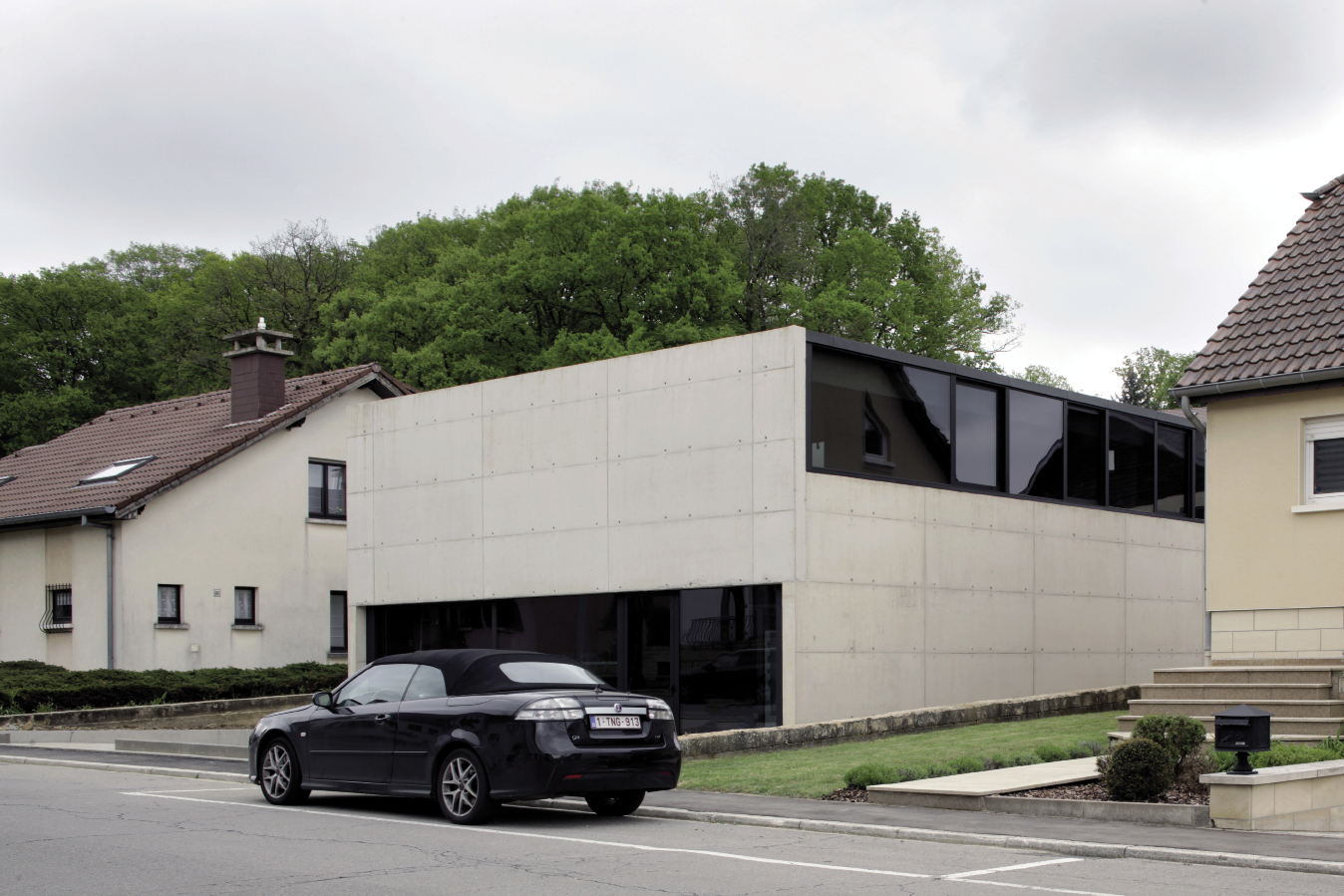 FANY single-family house turned into collective housing.
FANY single-family house turned into collective housing.
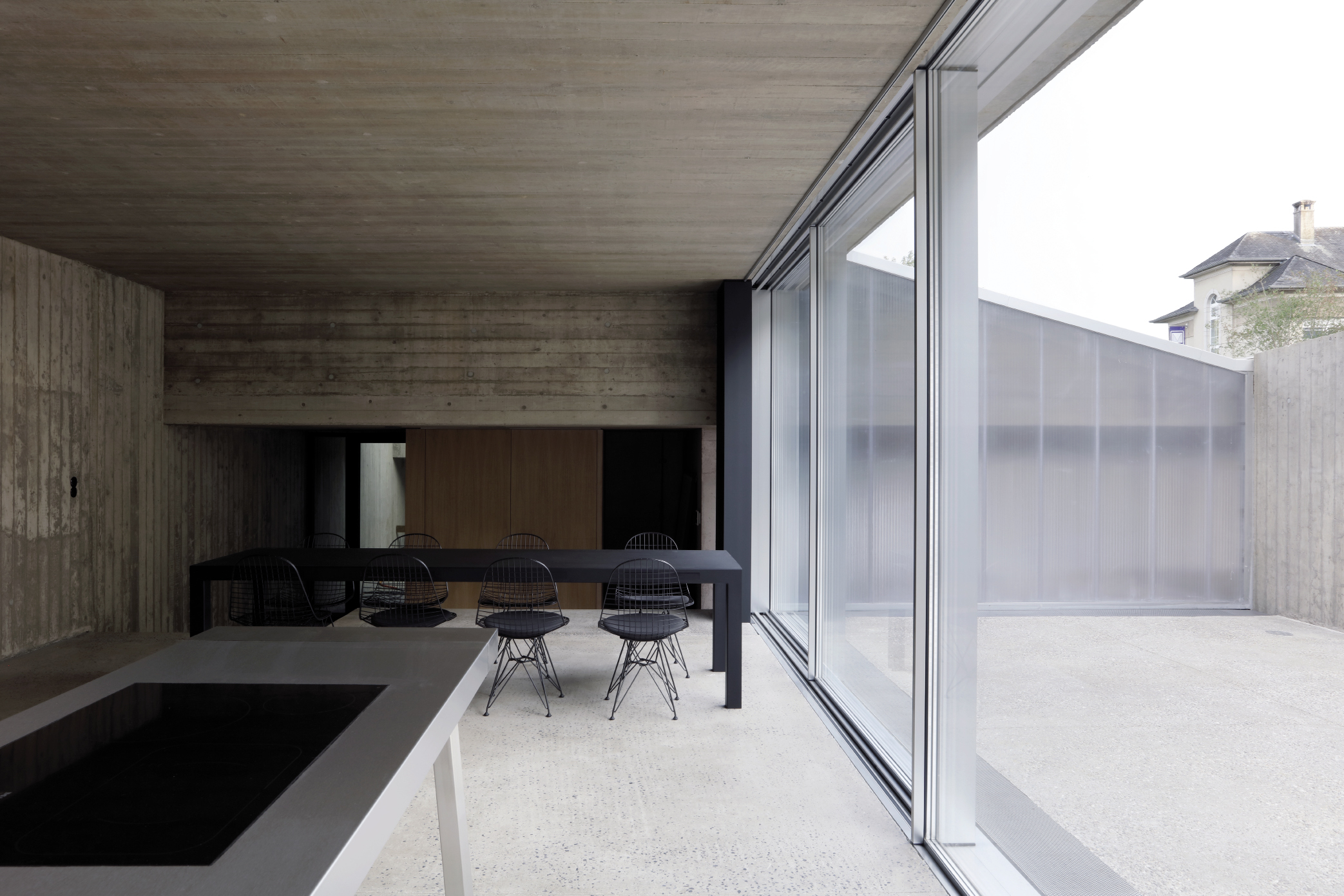 view from dressing into patio / street facade and context
view from dressing into patio / street facade and context
 HERCULE single-family house on- and in- a slope. dining area and view into patio / street facade and entrance
HERCULE single-family house on- and in- a slope. dining area and view into patio / street facade and entrance
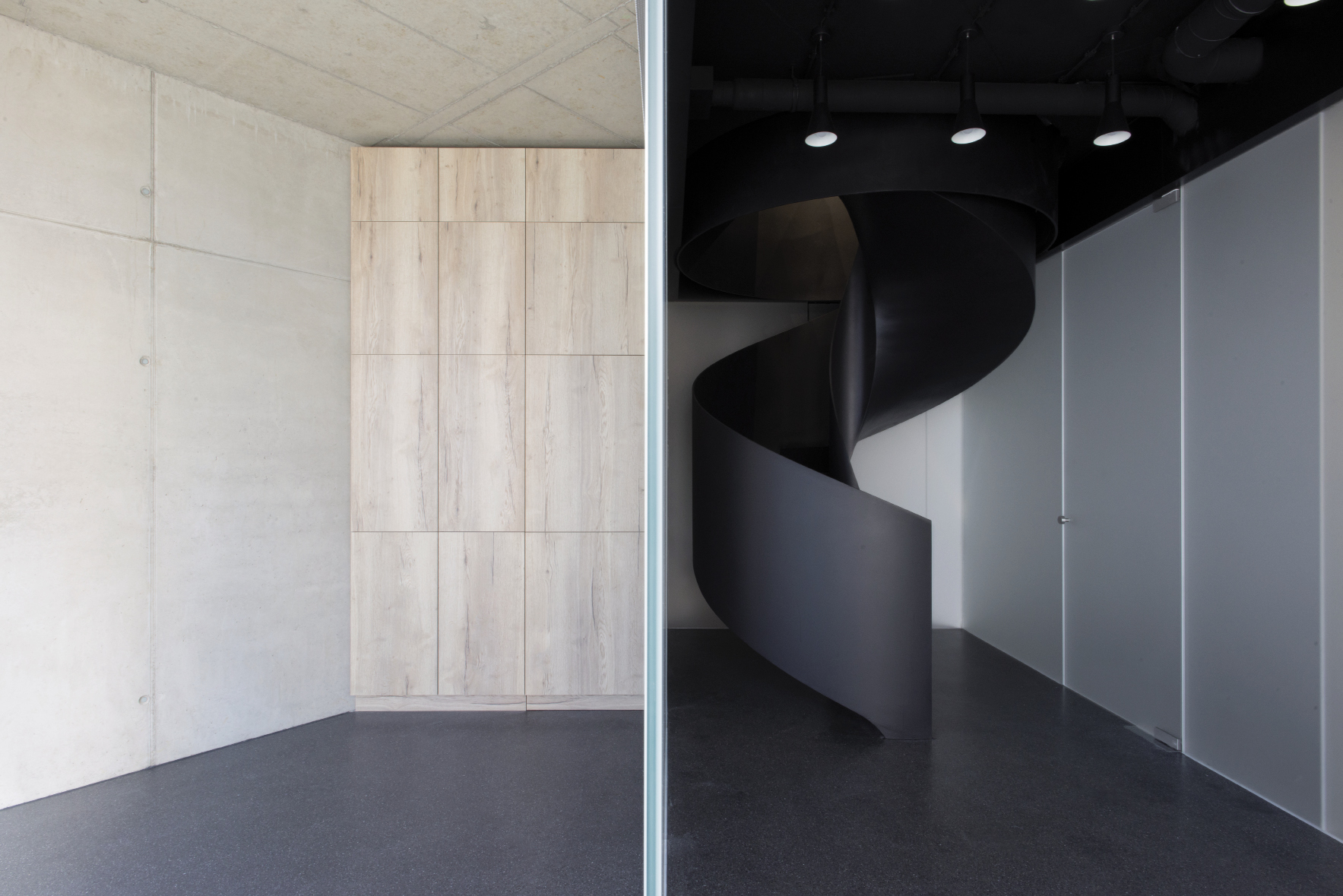 IGF interior design of real-estate offices. organization around a central void, an unprogramed space
IGF interior design of real-estate offices. organization around a central void, an unprogramed space
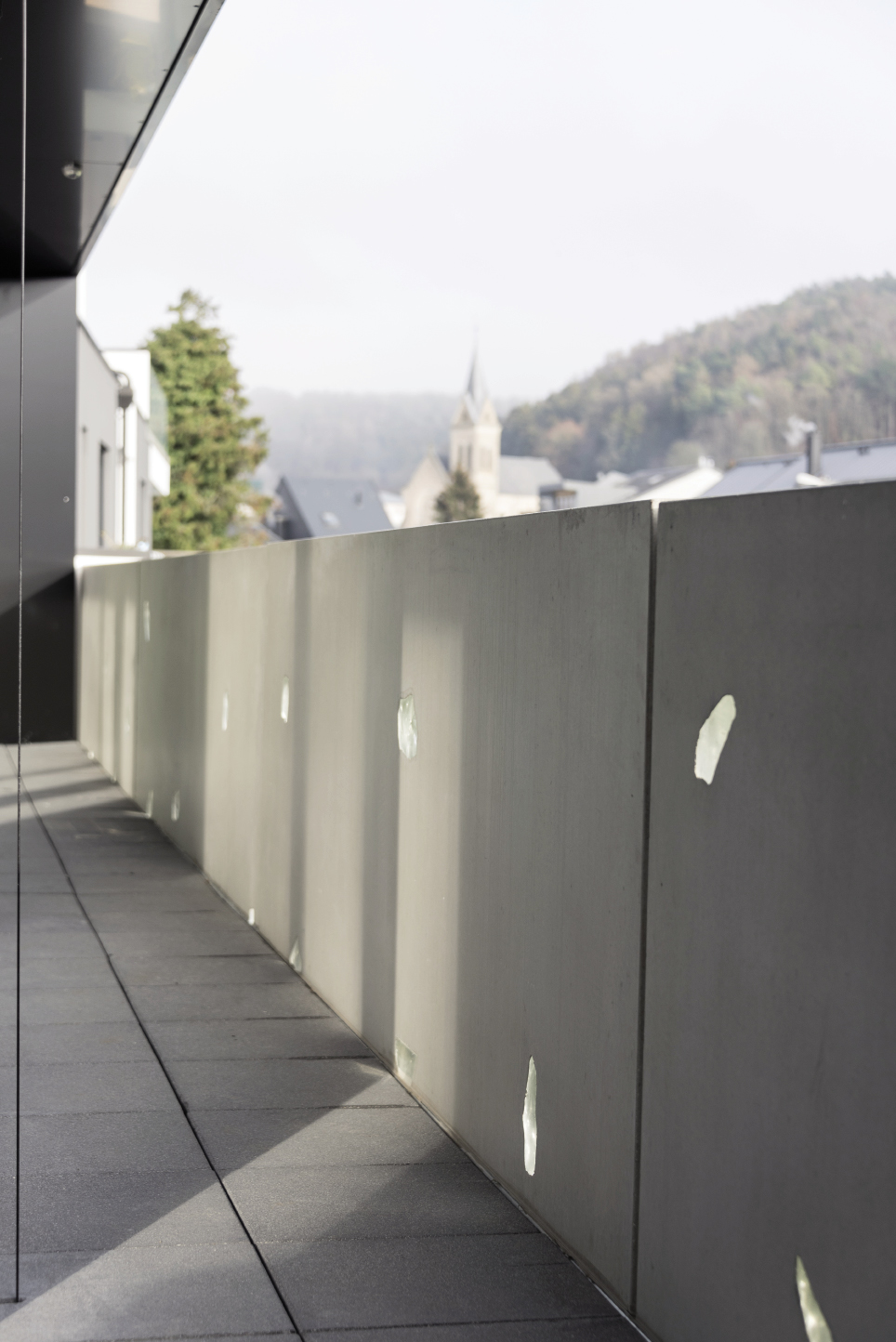 STELLAR 14-units 10-apartment-type collective housing bloc. view from an apartment onto the prefab concrete railing with recycled glass elements / street facade
STELLAR 14-units 10-apartment-type collective housing bloc. view from an apartment onto the prefab concrete railing with recycled glass elements / street facade
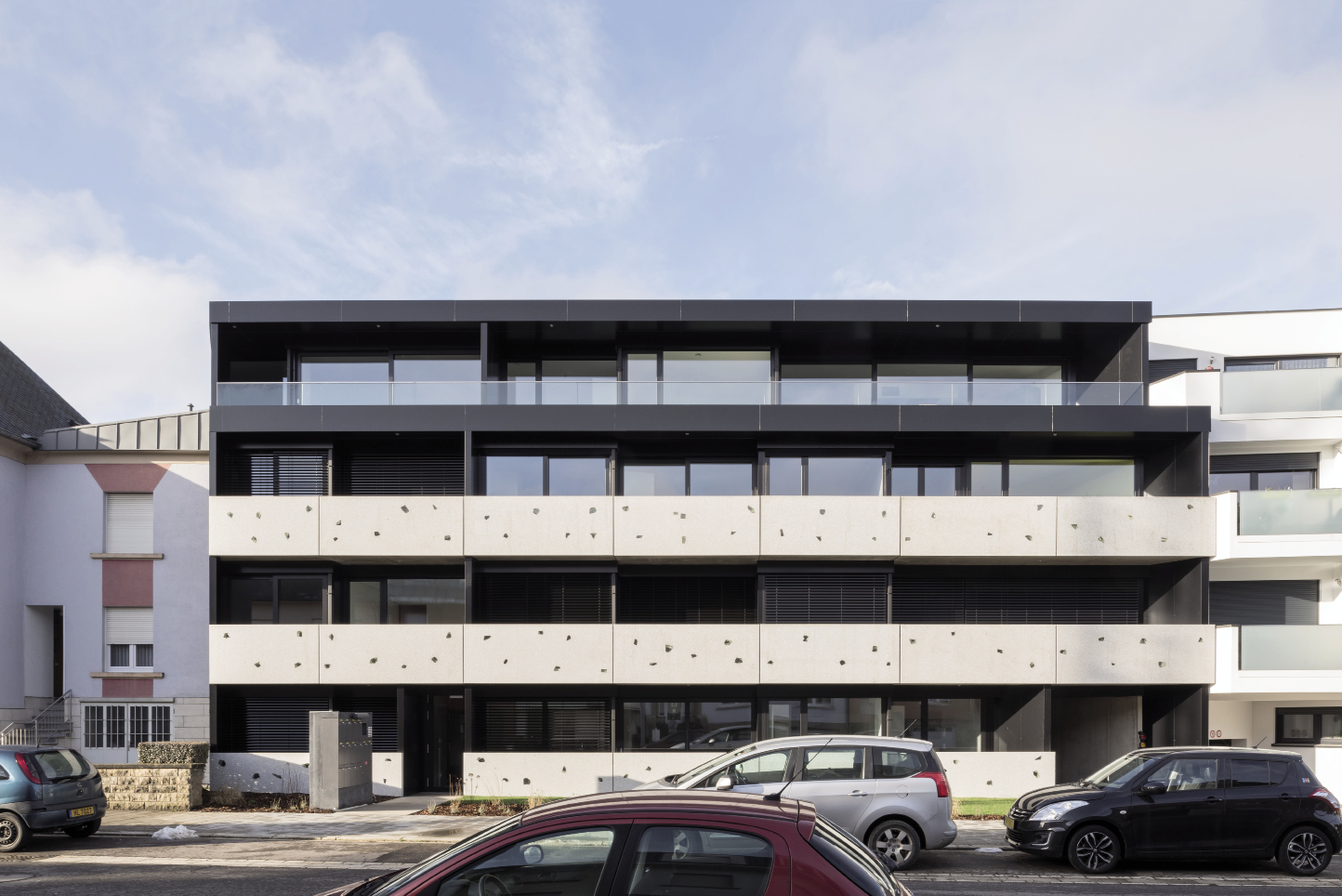
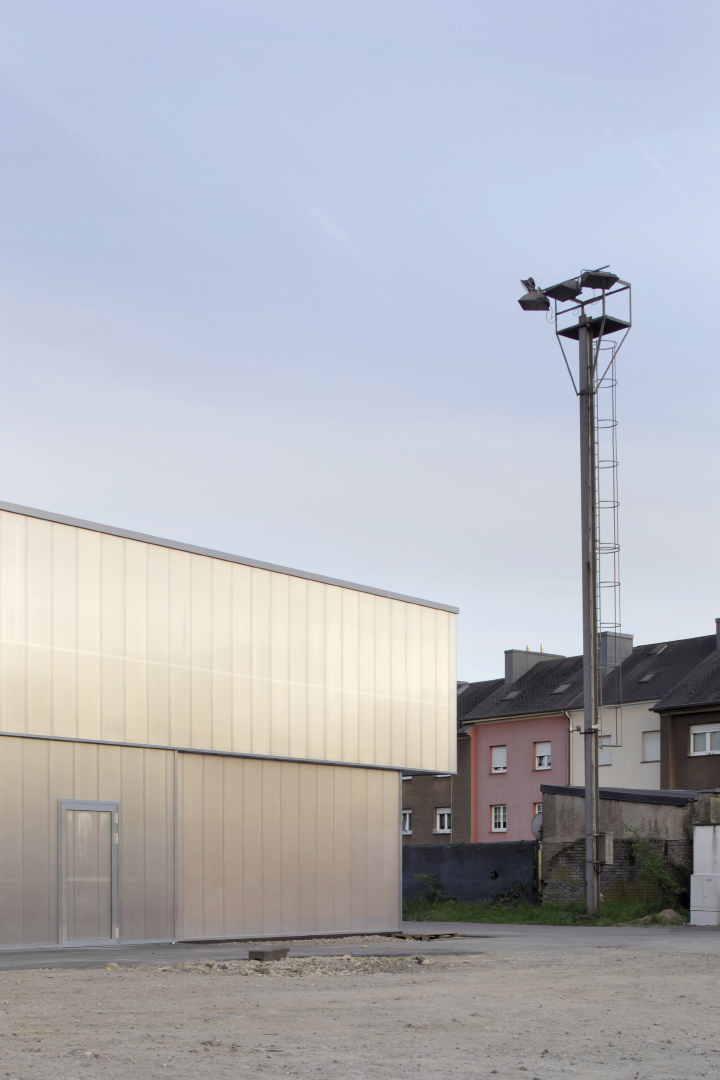 MAISON DU JEUNE PEUPLE youth community center +. outside facade / main functions opening onto additional, multi-purpose spaces
MAISON DU JEUNE PEUPLE youth community center +. outside facade / main functions opening onto additional, multi-purpose spaces
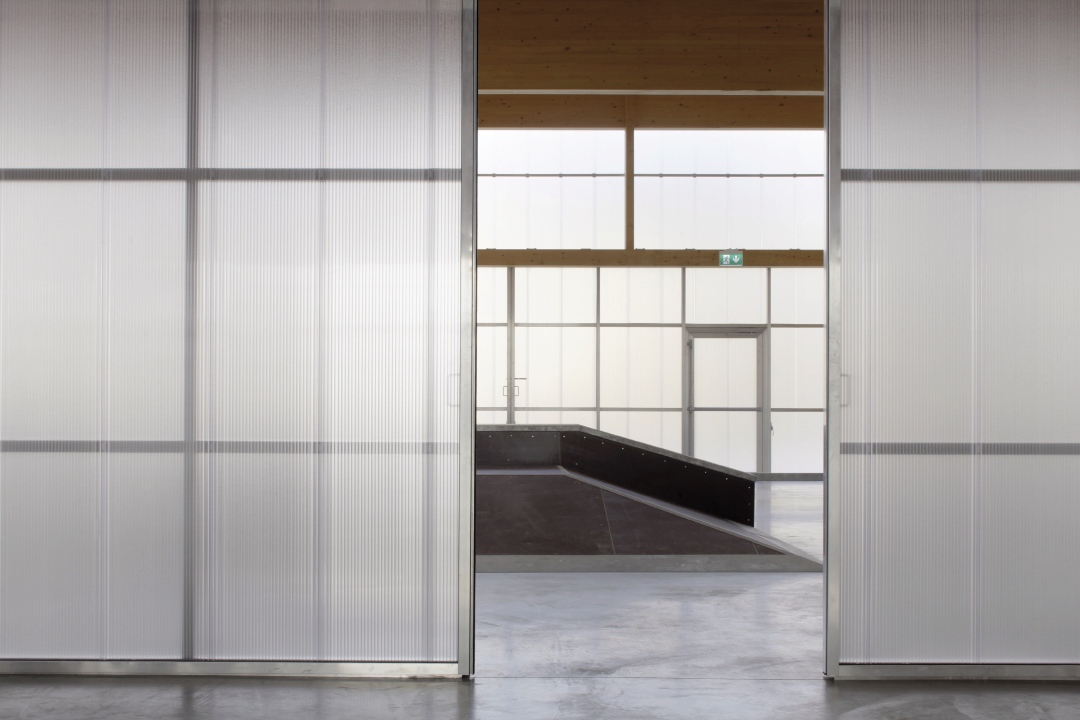
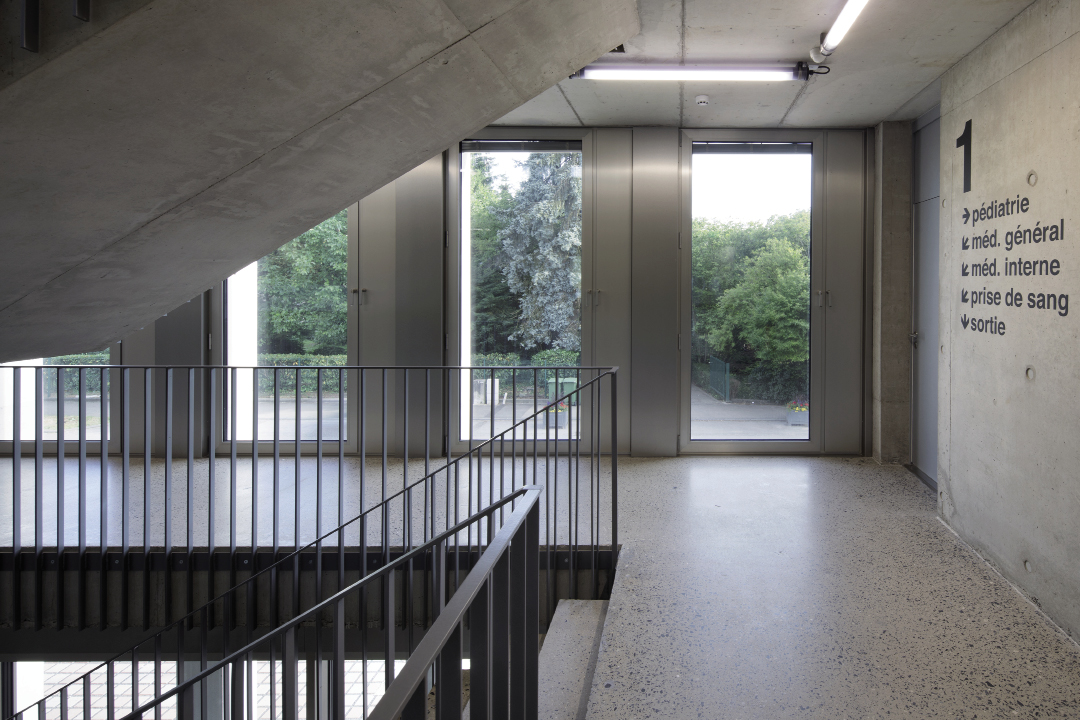 MEDIKAYL medical care center, pharmacy, child day-care, café.
MEDIKAYL medical care center, pharmacy, child day-care, café.
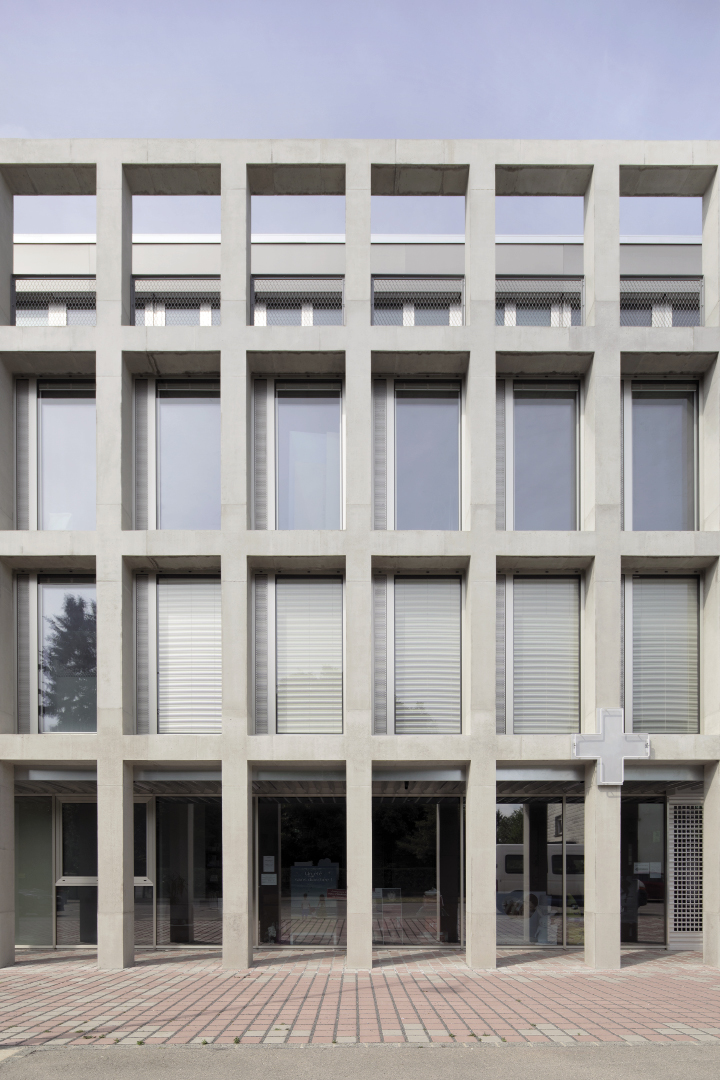 Structural facade of cast-on-site concrete / main circulation
Structural facade of cast-on-site concrete / main circulation
Localisation
 OBAN : massive urban bloc of 24 apartments, offices and services. Upcoming
OBAN : massive urban bloc of 24 apartments, offices and services. Upcoming
 KIRCHBERGH2O : watertower & ornithology installations. Turning a public infrastructure into a grand public-space. Competition
KIRCHBERGH2O : watertower & ornithology installations. Turning a public infrastructure into a grand public-space. Competition
 ORIA : suburban villa of 4 apartments, house of (concrete) cards. Upcoming
ORIA : suburban villa of 4 apartments, house of (concrete) cards. Upcoming
 BELVALSINTERSQUARE : a 3-dimensional public square developing in the industrial undergrounds. Competition
BELVALSINTERSQUARE : a 3-dimensional public square developing in the industrial undergrounds. Competition
 SANDBOX : expo 2020, no show-off building but a public square and underground spaces built of local sand. Competition
SANDBOX : expo 2020, no show-off building but a public square and underground spaces built of local sand. Competition
 FINDELTERMINAL : transformation of an underground train station into sunken forest, hotel & services. Speculation
FINDELTERMINAL : transformation of an underground train station into sunken forest, hotel & services. Speculation

 FANY single-family house turned into collective housing.
FANY single-family house turned into collective housing.
 view from dressing into patio / street facade and context
view from dressing into patio / street facade and context
 HERCULE single-family house on- and in- a slope. dining area and view into patio / street facade and entrance
HERCULE single-family house on- and in- a slope. dining area and view into patio / street facade and entrance
 IGF interior design of real-estate offices. organization around a central void, an unprogramed space
IGF interior design of real-estate offices. organization around a central void, an unprogramed space
 STELLAR 14-units 10-apartment-type collective housing bloc. view from an apartment onto the prefab concrete railing with recycled glass elements / street facade
STELLAR 14-units 10-apartment-type collective housing bloc. view from an apartment onto the prefab concrete railing with recycled glass elements / street facade

 MAISON DU JEUNE PEUPLE youth community center +. outside facade / main functions opening onto additional, multi-purpose spaces
MAISON DU JEUNE PEUPLE youth community center +. outside facade / main functions opening onto additional, multi-purpose spaces

 MEDIKAYL medical care center, pharmacy, child day-care, café.
MEDIKAYL medical care center, pharmacy, child day-care, café.
 Structural facade of cast-on-site concrete / main circulation
Structural facade of cast-on-site concrete / main circulation
